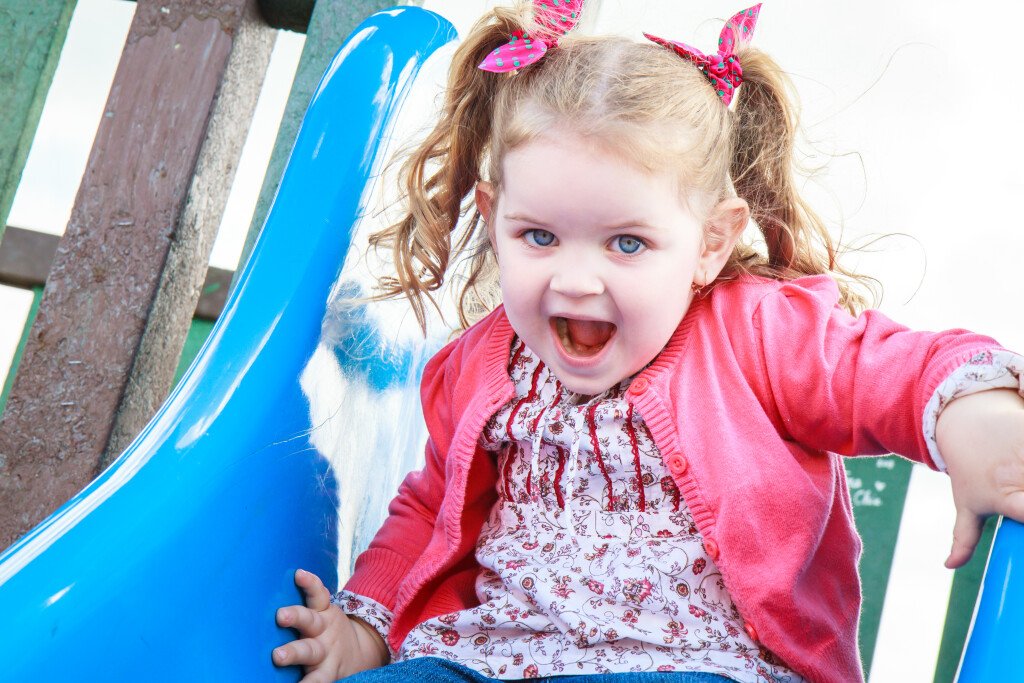

About us
About 'Hoeve Willem III'
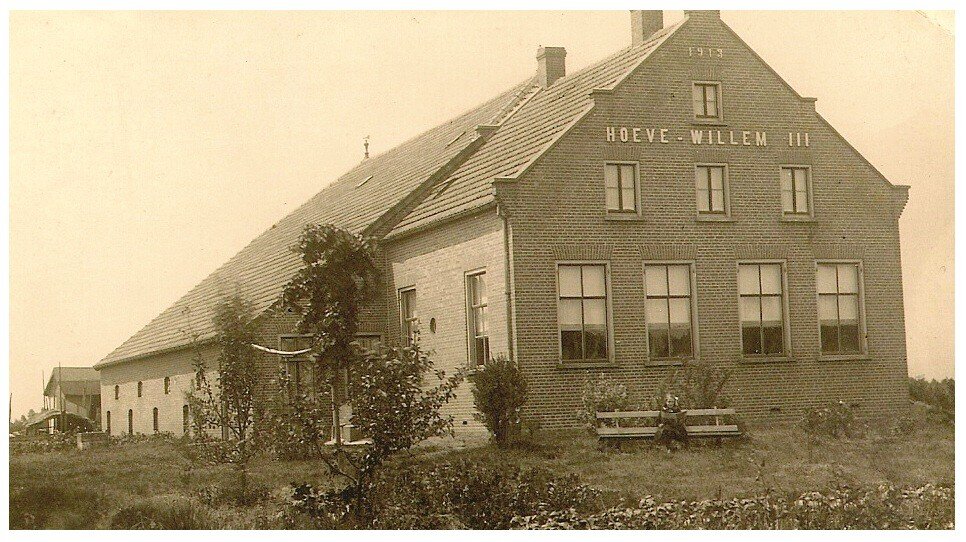
On the ground floor the layout of the facade is a series of four six-pane windows above which the name of the farm and three four-pane windows are made visible in high relief. The clamped Dutch door with separate fanlight is located in the northern facade. For the larger part, the interior of the house still has its original layout. Of interest is, among other things, the small fireplace in the living room. The business section is accessible from the eastern side via the former front stable. There were also double barn doors in the eastern facade. Above, a loading door, flanked by six-pane sliding windows, leads to the loft. A large entrance gate leads into the western facade. The building still has the original pine roof. In the business section, the wooden roof has been placed on simple iron columns on a round base. The building is of cultural-historical importance as an example of the socio-economical development of agriculture in the Peel development area and as an example of the typological development of the farm. The building is important in terms of architectural history because of its sober ornamentation and the design that deviates from traditional regional forms. It has ensemble values in connection with the settlement of Helenaveen and its immediate surroundings. The farm is also important because of the intactness of its exterior and is typologically rare in this part of the country. (source: Cultural Heritage Agency of the Netherlands)
The farm has been owned by the Krekels family since 1992
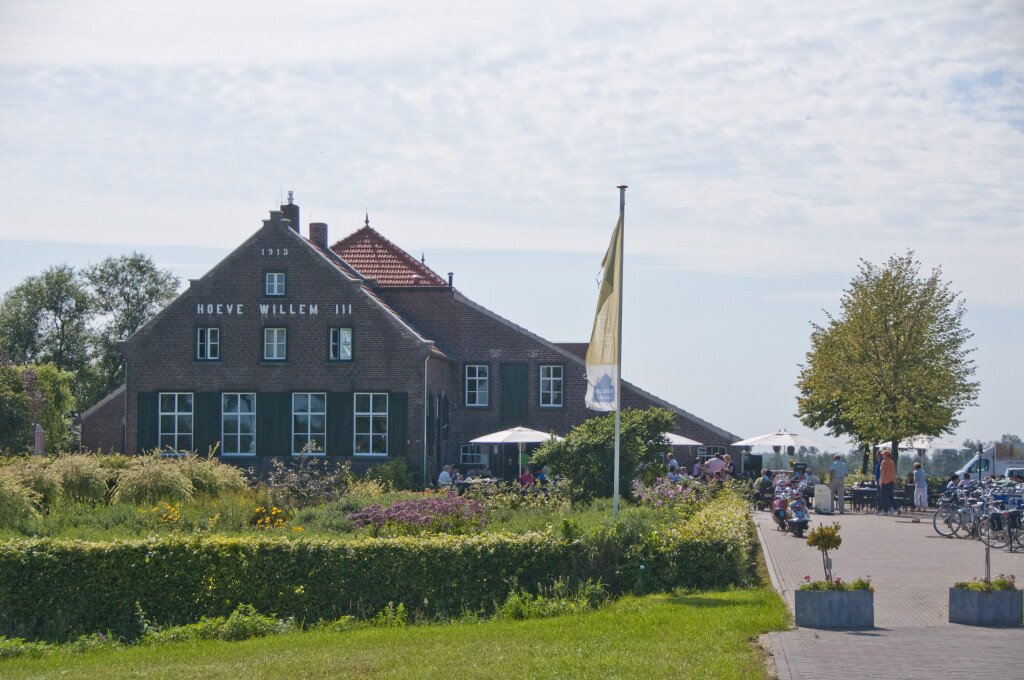
Royal ice cream parlor
Since 1998, a traditional ice cream parlour has been located at Hoeve Willem III. In the initial concept, the ice cream parlour, as part of the dairy farm at Julianahoeve, was an expansion of the activities by the Krekels family: for the dairy farm at Julianahoeve, taken over from father Krekels by brothers Mat and Stephan in 1995, the family was looking for additional income. Because the lands around Willem III and Julianahoeve are designated nature reserves (Natura 2000), diversification was a logical step. Mat's wife, Leonie, therefore started an ice cream business at Hoeve Willem III. In the first few years, ice cream was exclusively made for the catering industry in the immediate vicinity. However, the ice cream quickly became famous in the surrounding villages due to its intense and creamy flavour. This resulted in an influx of people who wanted to buy a 'bowl of ice cream to take home'. It was then decided to start selling ice cream from their home terrace in 2002.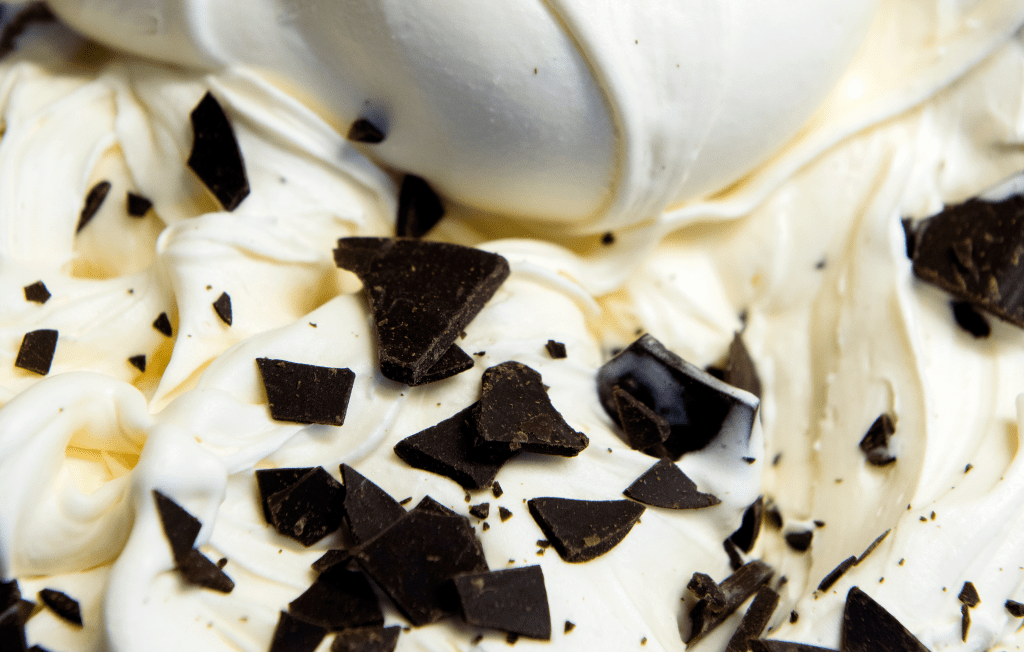
Terrace in nature
The terrace started small with a simple space inside and a few chairs outside. Due to its unique location, the terrace immediately attracted attention and people quickly found their way to 'the terrace in the heart of the Peel'. At the time, only ice cream, coffee and apple pie were served.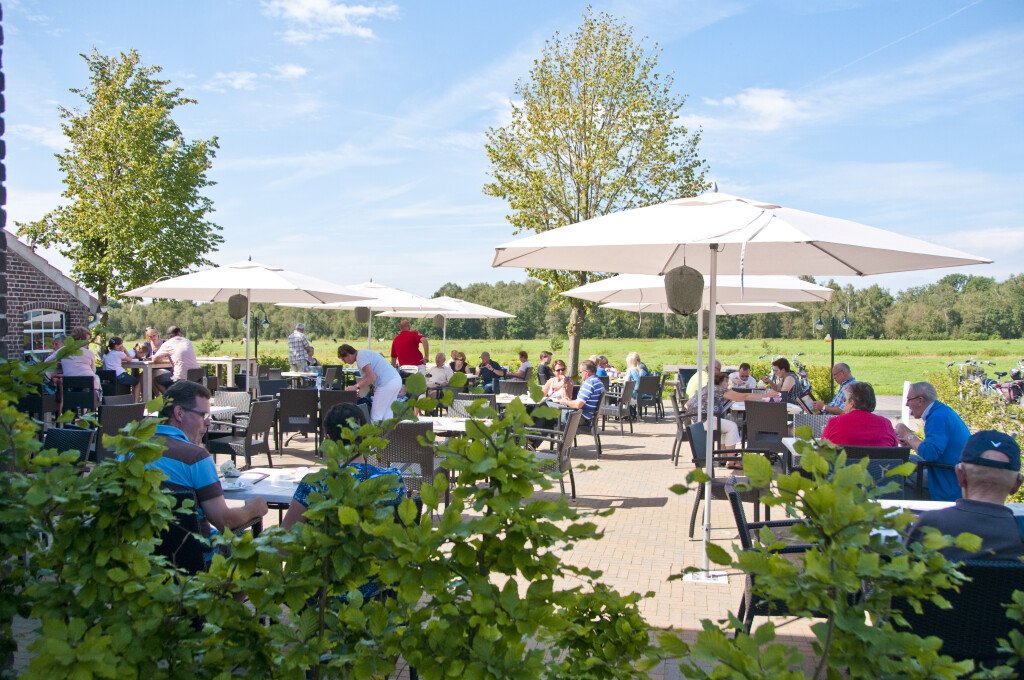
A new step
In 2008, the dairy farm at the Julianahoeve and most of the land around both farms were bought by the government. The family then decided not to give up making ice cream and to renovate the Hoeve Willem III in its entirety.
In September 2009, a large-scale renovation was started, the entire building was stripped, only the roofs and the outer walls remained. The building was provided with a new, modern foundation. The old manure pits were removed and the floor was poured again. Since the building had never been connected to natural gas, alternatives were sought for heating the building and providing hot water. This was found in a closed geothermal system. The walls and roof were insulated and the interior was redesigned. The ice cream factory was expanded and new storage space was created on the 1st floor. The ice cream parlour was expanded and a modern meeting room was added on the 1st floor.
The entire renovation was completed in just six months and the building was festively reopened on April 16, 2010.
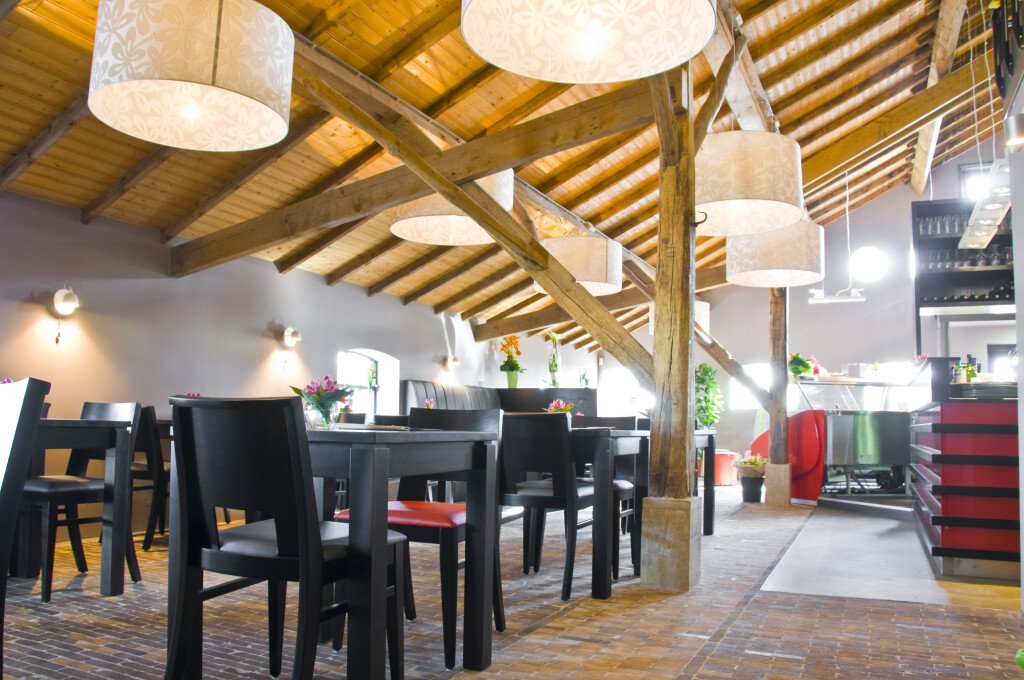
Continue to innovate
Since the last major changes, the family has not sat still. In 2015, the garden was completely redesigned and a beautiful playground was created for the guests. The 'farm garden' with lots of tall vegetation has been transformed into a park-like design with lots of lawn, an open connection with the natural environment and various benches where guests can enjoy an ice cream and the Peel in peace.
De Hoeve Willem III, here you are king of the castle!
